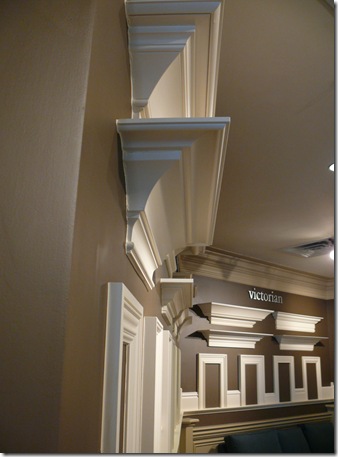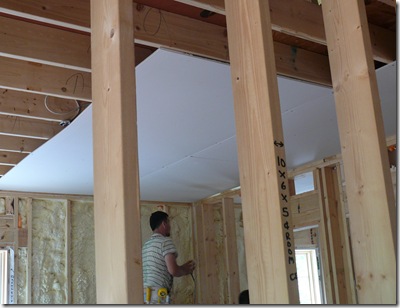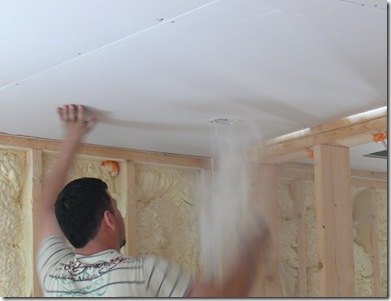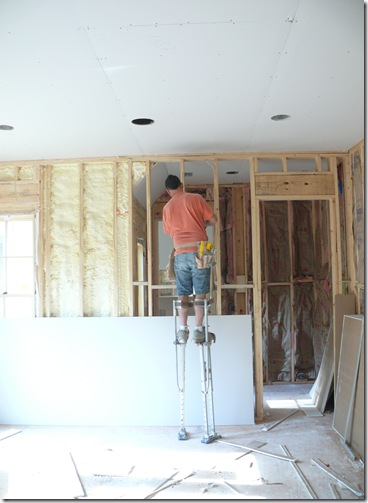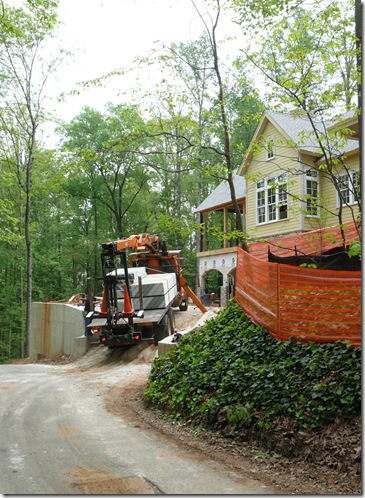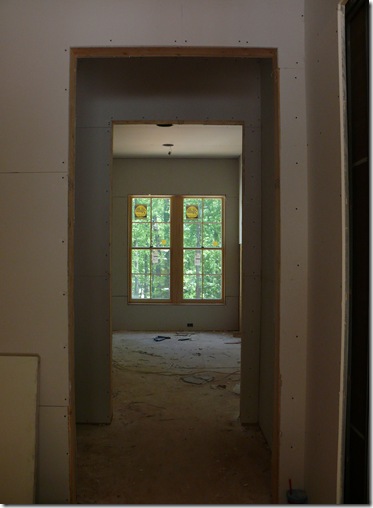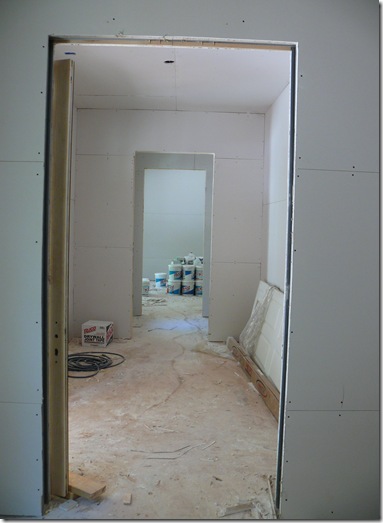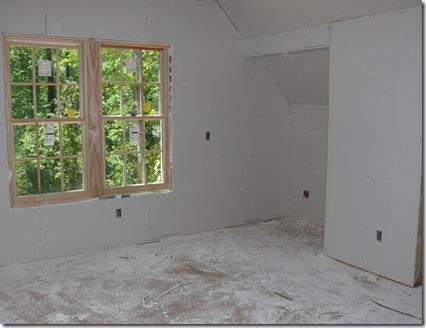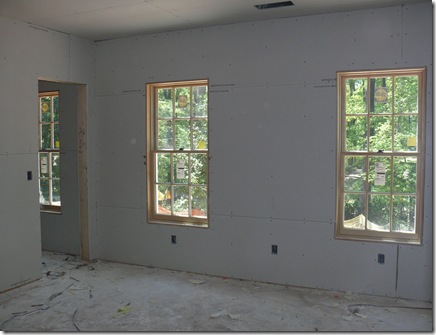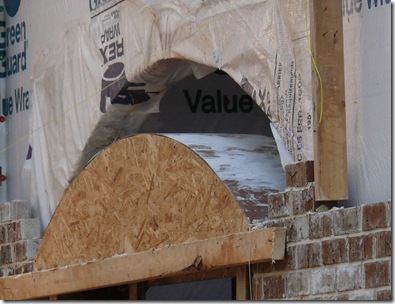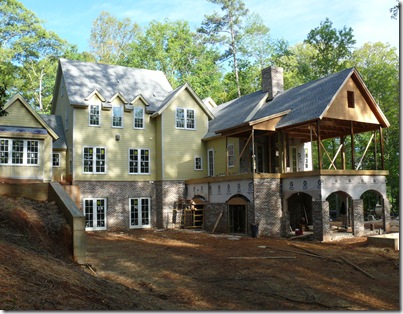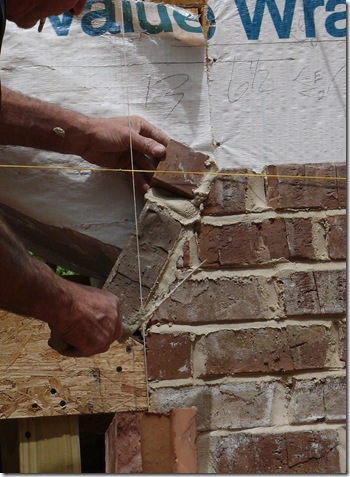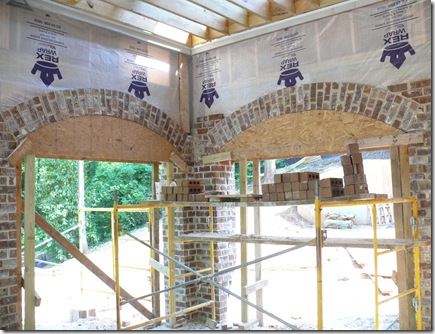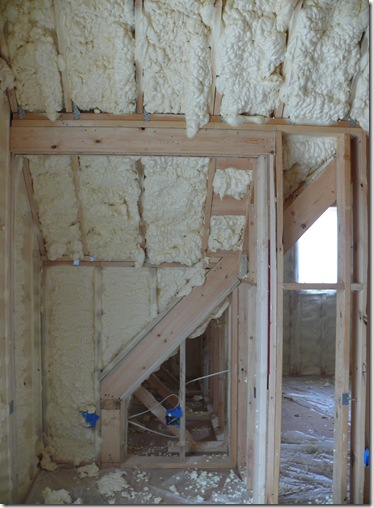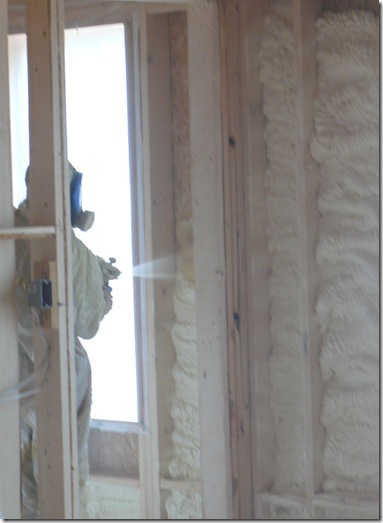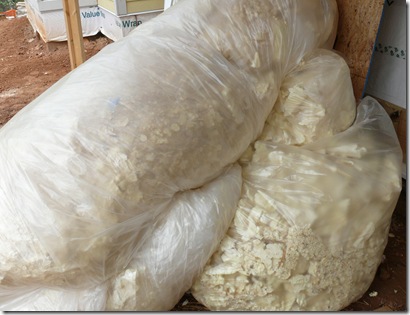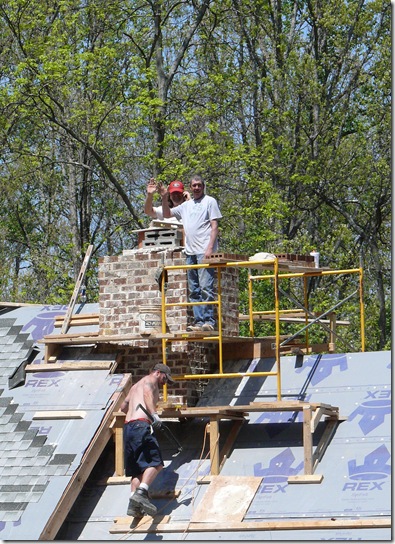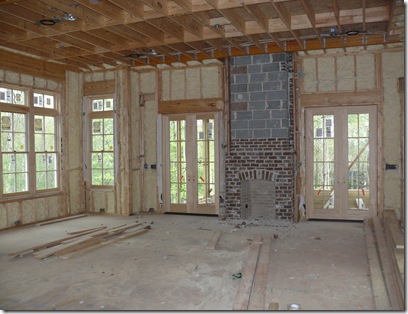When it came time to order doors, I knew just what I wanted.
I had seen these about in internet images and they seemed to always pop up in old house images. I knew they would be just fabulous. I just needed to see them in person and open and close them and feel them.
So, I went door shopping at several show rooms. One was particularly swank. They had this fabulous door display:
How cool is that?
I know it was meant to show the different styles and door heights (8 foot door opens to 7 foot door which opens to 6’8” door), but I couldn’t help feeling like Alice in Wonderland. The salesman’s laugh sounded a little forced when I asked where the mushroom I was supposed to eat was.
Ever get the feeling those salesmen are glad to see you leave?
No?
Maybe it’s just me.
Anyway, they had a whole wall of these door combos. Arches, anyone?
It was so cool, but it would’ve been so much cooler if the doors were connected with a little tunnel so that you could go in one set and pop out of another one. It was a bit of a buzz kill to have a door open to a door that opened to a door that opened to … a wall.
And speaking of buzz kills, I ran my door idea past our esteemed architect, Justeen, expecting affirmation and congratulations on my great taste. She told me very diplomatically that she thought that a two panel door would be more elegant. When I relayed the information to Builder Gary, he started nodding his head up and down like a bobble head doll on a dirt road.
Humph.
I pouted for a while. Then I sucked my thumb. Then I realized that they were probably right. I had a sneaky feeling that the five panel door would not have my enduring love. So, I squared my shoulders and asked Gary to have the 2 panel door priced.
The doors (two panel) have now been ordered and it’s time to brace for:
molding.





