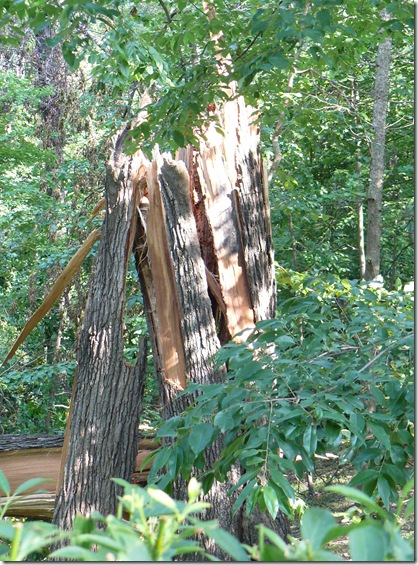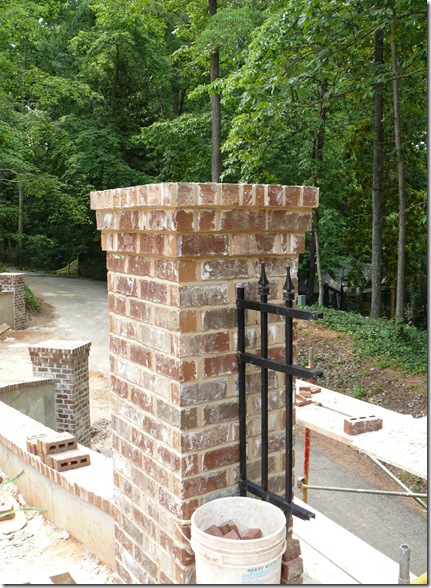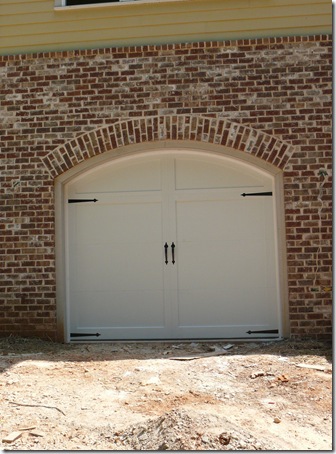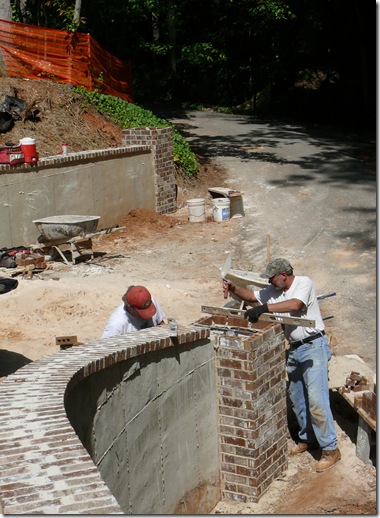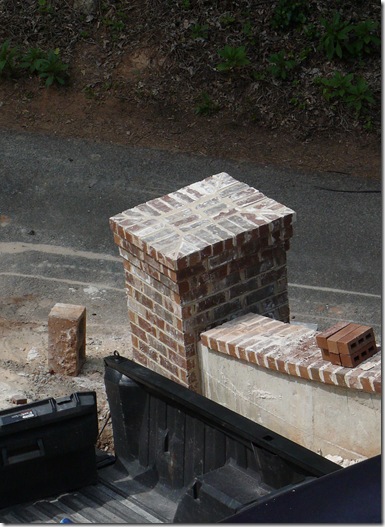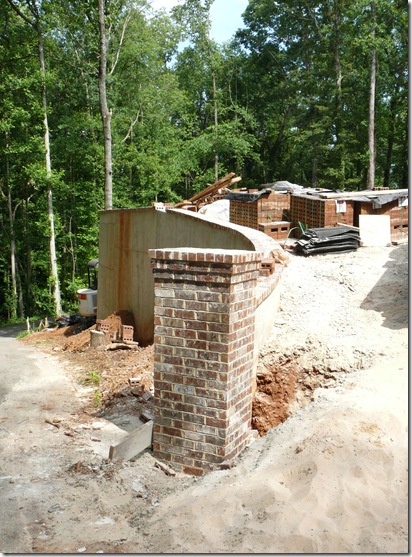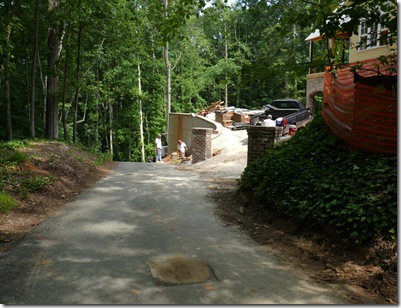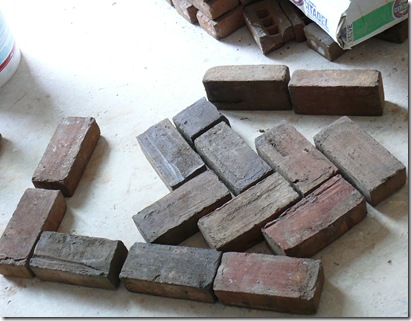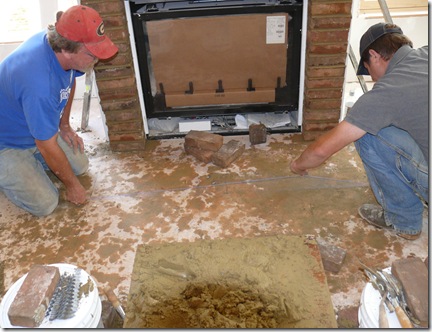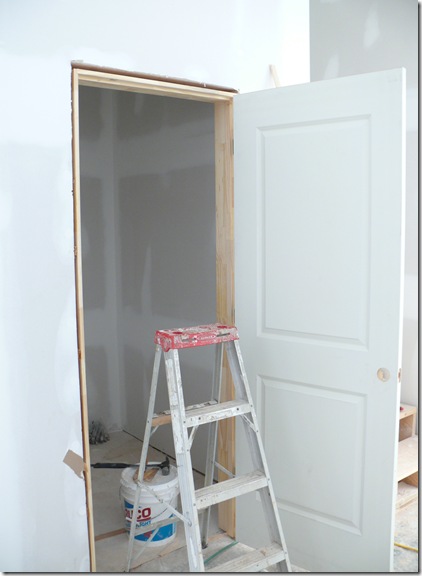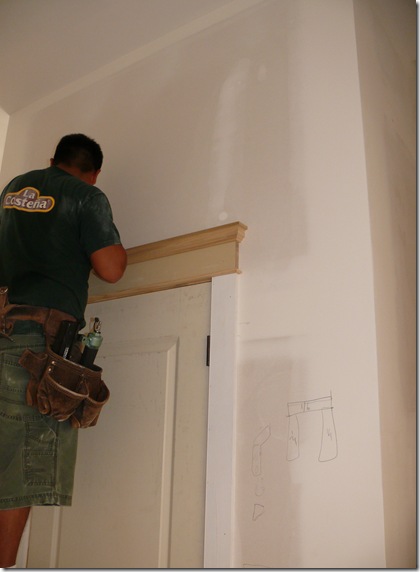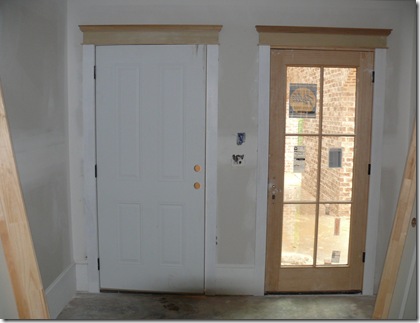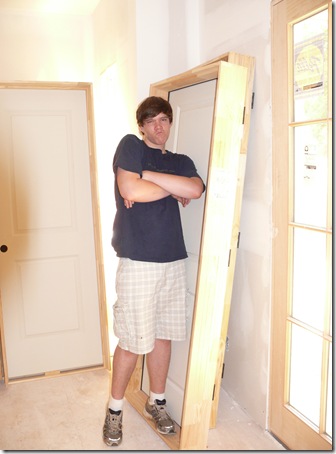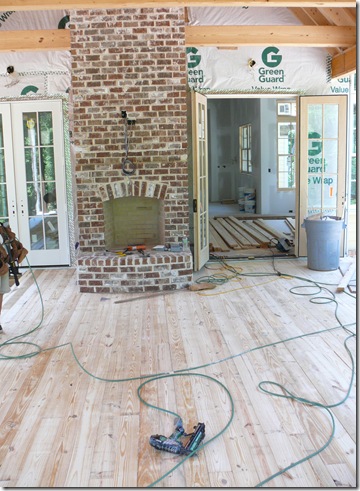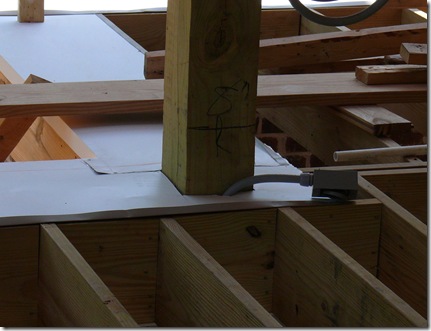Whew! What a busy time of the year! We’ve had a birthday, a graduation, light fixture shopping, an Eagle Scout ceremony, exams, the return of a son studying abroad, tile shopping, honors nights, column height monitoring, a softball tournament and ….
… another storm.
Happily, we lost no trees in this latest storm, but it was scary. A block away a tree top snapped off and landed on a small car with two women in it, killing them.
That helps put things into perspective -- like columns that are 6 inches too tall.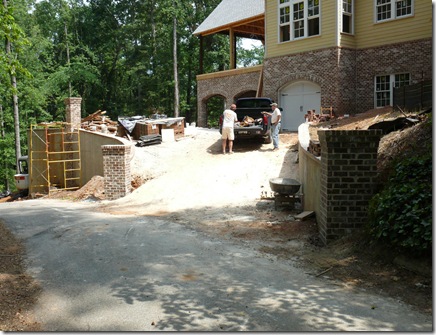
The tall column in the back was meant to be built so that the flare out at the top began just at the height of the fence pickets, like this:
But instead, it has two extra bricks in it before the flare, so that it lines up like this:
I was not happy. I’m afraid I even used the “s” word. It was hard to be polite and I’m not proud. But I still think the extra 6 inches on top of a 10 or 12 foot wall looks stupid.
Undaunted, the masons moved on back and continued the columns on the curved wall.
Once they got it up tall enough, Louie showed them how do it – at the right height.
I was wondering how the back of these columns would look, since they are essentially “V” shaped. This one looks fine. This way the fence has a nice edge to tie into both on the straight part and the curved part. The beagle approves.
Meanwhile, back inside I had more trim decisions to make. On the main floor, I wanted plinth blocks. The carpenters asked me if I wanted it to be the full width of the block like this:
or trimmed down like this:
I definitely like the narrower one better.
Then they asked me if I wanted them to round of the top of the block with the router. I suggested we try a piece of the ledger mold on top of the plinth block instead.
So, they made a sample door.
I liked it! So we went with it:
Meanwhile, back outside, we had our garage door installed.
And the Cleome hassleriana is blooming.
I’m thinking of collecting the seeds and having a whole field of them on the septic drain field. Wouldn’t that be pretty? (And fun?)

